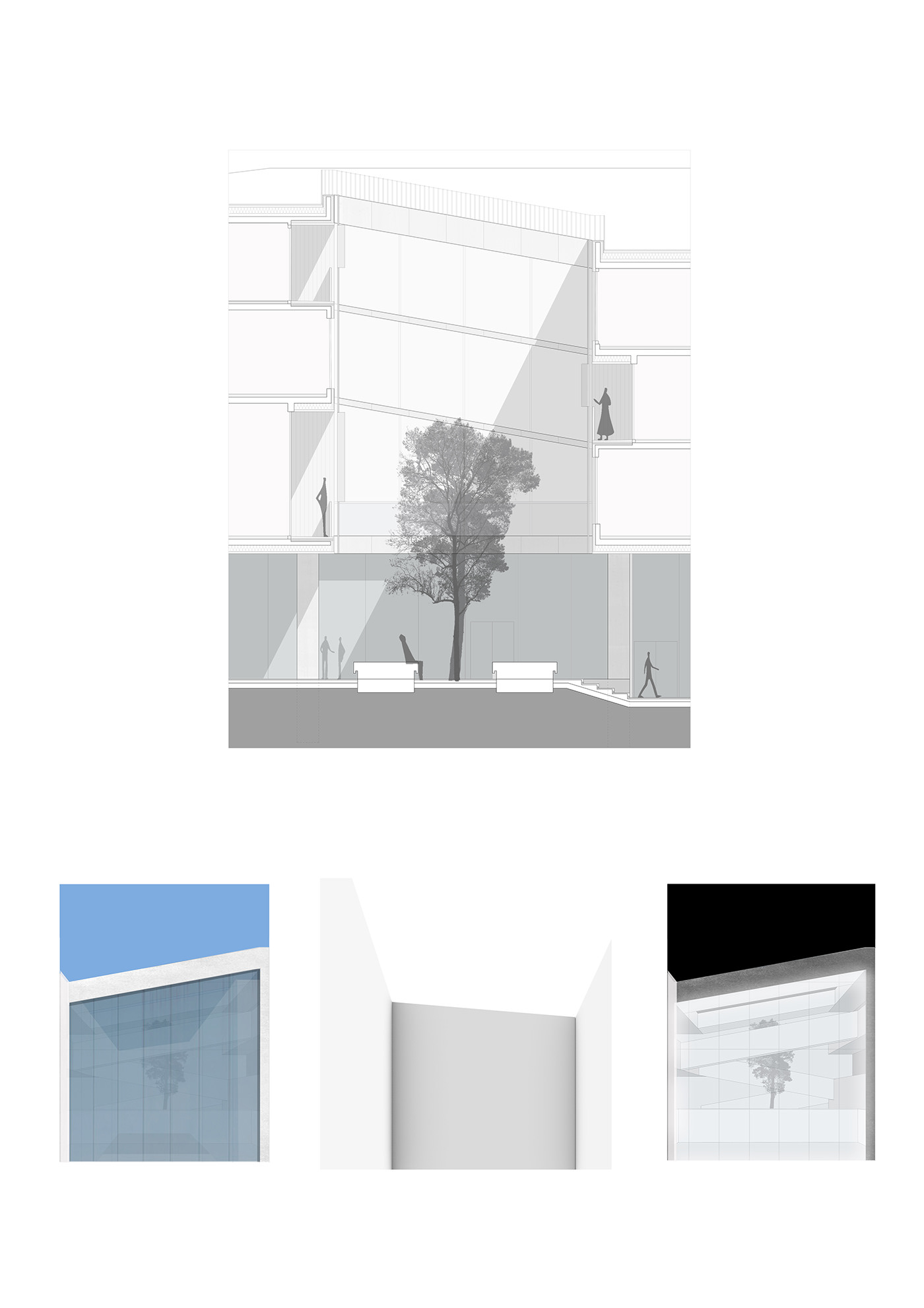
The project is consisted out of three distinctive parts. The hostel building, the ground floor, and the multi functional space. The building is positioned in a way of liberating the ground floor, continuing the facade, and freeing up the very narrow sidewalk of via Rovello. The facade front, the first tract of the hostel is, in fact, broken in one place, therefore, creating an inviting feel and look from via Rovello, and also easing up the tense and dark atmosphere of the street.

The ground floor is solved with series of leveling, which have the effect of creating alternating feels and atmospheres. With going into the building, one may feel enclosed, comfortable, safe... There is a play of rediscovering the courtyard motive and alternating the views and boundaries, both physical and visual.
The courtyard and the multifunctional pavilion go hand in hand with each other. Putting the green area, with a light forest of willows and birches, on top of the pavilion, which celling is stepped and pierced with niches. Those niches may serve one out of two roles. They may be skylights, which gently lights up the space of the pavilion. Or they could be green niches with the role of hosting plants of deeper roots and hiding the ventilation exhausts from the spaces below.

Here, in the section could be seen the continuous alternation of the leveling of the ground floor, and visual and physical atmosphere and character. The section also leads you in the discovery of very different spaces and atmospheres.
You can notice the difference in ceiling heights between the two tracts of the first floor of the building. That height difference has a purpose of hosting spaces different from the rest of the building, such as duplex rooms and Mensa.

When talking about the different feel and character of the building, certainly the most interesting part for me is the space of the inner courtyard. With its high and narrow facade walls circling you around, only leaving you with the sky, but at the same time liberating you from being entrapped on the ground floor, it gives a sense of an intimate space. This space although public and busy, could make one feel like in a limbo of space and time, to feel slowed down like light in Bose-Einstein condensate, before heading off to the green and lush space of the main courtyard, or respectively, the Via Rovello.

As mentioned before, the difference in ceiling heights of the first floor has a purpose. This purpose is depicted in hosting several distinct functions of the hostel.
The first floor is divided into three independent parts. The first thing you encounter when landing on the first floor is the lobby area with caffe and sitting and relaxing spaces, having a wide terrace overlooking the green and peaceful courtyard. The second thing is the Mensa/cafeteria, which benefits greatly from having a double-height ceiling, regarding its function and the amount of people circulating.
And the third part are the rooms, which differ from other standard single and double rooms with private or shared bathrooms. The main characteristic of these rooms are their double height and the amount of comfort some may have during the day. These rooms and its idea could be also seen in Casa Albergo by Giulio Minoletti.

When discussing facades, besides the immediate architectural context, one must have in mind the feel it creates. This street facade is very simple in its layout. It is an alternation of 1m modules of mate metal panels, windows, and loggias. The material was chosen as a way of not trying to resemble the Milan facade tradition with the use of stone, bricks, and ceramic tiles, but rather reflect upon it, and by that, I think also quite literally reflect the surroundings.
That idea of the “feel reflection” goes very good with the fact that this urban layout and massing solution had created and separated two very different spaces and atmospheres, the dark, gloomy, constant, and unchanging surroundings of via Rovello, and green, alive, lush, seasonal changing feel of the main courtyard. Thus by having the same facade, in materiality and layout, both on the street and the courtyard, you could have two completely different looks of that facade depending on what time of the day it is or the season.
But besides reflecting the immediate surroundings, the facade also reflects the colors and the shades of sky, therefore from a man perspective, creating an effect of building dissolving to the sky, which could be very pleasant in an atmosphere of via Rovello previously described.
The same principle about the character could be applied to the facade of the inner courtyard. Its intimate and soft character demands having a soft and unobtrusive facade vail. This use of perforated “whiteish” metal mesh by day gives a glimpse of the depth of the functions behind it, but at night it completely reveals itself.
As Richard Meier once said: “Architecture which enters into a symbiosis with light does not merely create form in light, by day and at night, but allow light to become form.”

The technical solution for this facade is also rather simple, with attaching the prefabricated panels of metal and windows to a metal sub-construction and doing it consecutively.
This is a view from a man's perspective, giving a glimpse of how the reflection of the sky could make it dissolved in it.
And this is a view depicting the reflection of the surroundings of via Rovello.

And the last board are pictures of the final model. With these pictures and the play of light and shadows, I tried to extract the essence of my layout, the different characters, masses, and ambiance, and the relations they form in between.




